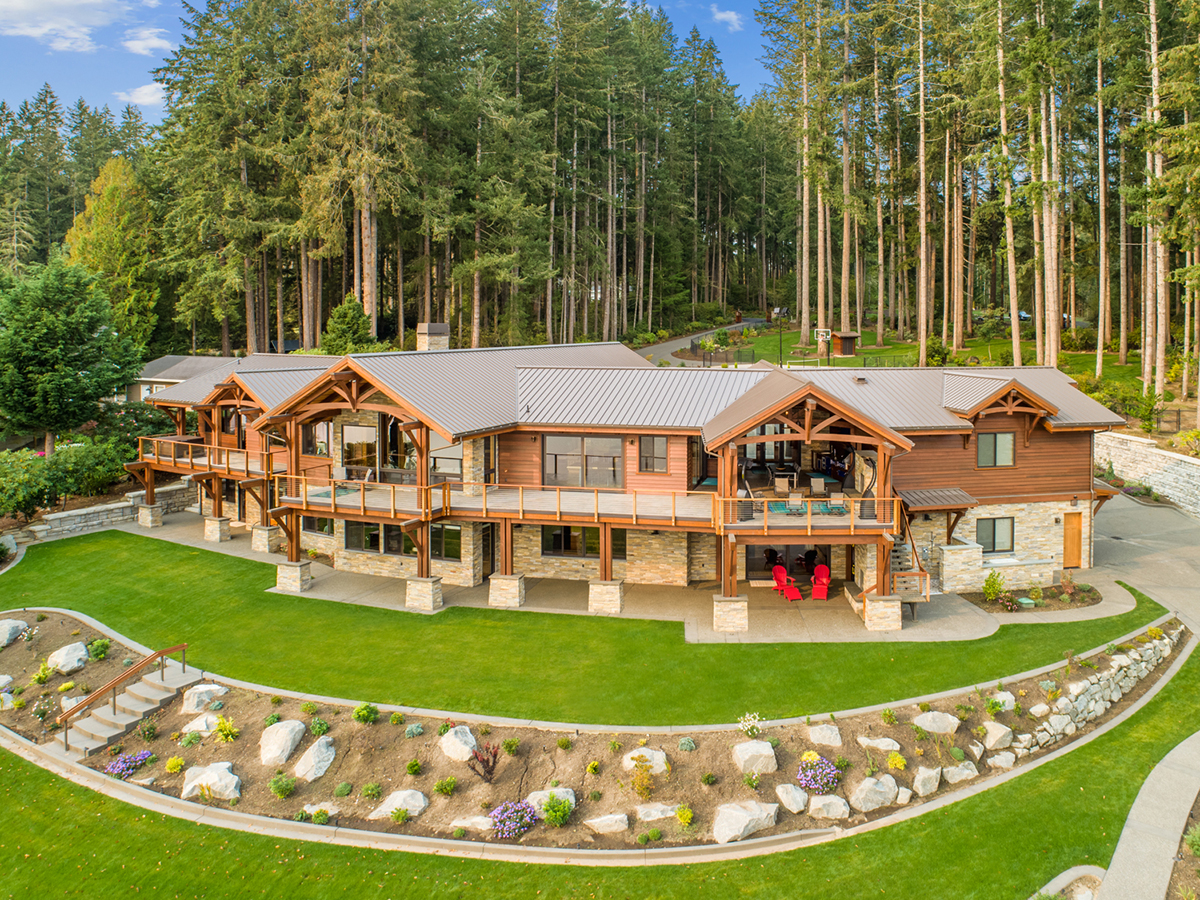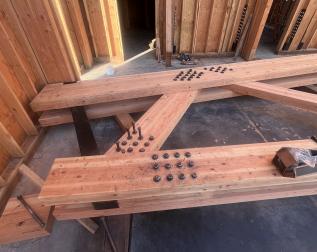We often say that the land, the building site, teaches us how to design the home. This is simplistic. There are many inputs that are needed to start the design process, including:
Who will live here?
What is their lifestyle?
What are their tastes? Their loves? Their feelings about Home?
What are the needs and have-to-haves?
What is the budget?

But the land directs so much. The viewshed, the wind and sun conditions, the relationship of the drive and the entry, the natural movement of inside to outside, all play an important role. So much so that most of the architects with whom we work won’t actually begin the design process until they can walk the site.
This was certainly the case when we first met Brandy and Serena on their new site. They had planned to build elsewhere, but suddenly the phone rang and we were called to a new site, just discovered, on water and with such a view… In fact, it had 3 related views of Mt. Rainier straight ahead, flanked and slightly askew to either side of Mt. St. Helen and Mt. Baker. Suddenly a three not-quite parallel axis plan was in focus, with the common area facing straight ahead, the main bedroom off slightly to the right and an outdoor eating porch to the left.
We were blessed with clients who were game for the additional challenges a more complex floor plan imply. This fearlessness carried on throughout the project. The goal was a modern lodge where the many family members and their even more numerous family friends could gather for the evening or the weekend.



At New Energy Works we like to say, “we’re wood people.” When Serena said it was a lodge, and lodges have wood…everywhere…we were plenty happy. On the main floor we used a high, graceful grade of larch paneling for the walls and ceiling, reclaimed red oak flooring, and hickory cabinets. The beams were planed smooth and stained a rich deep brown. The lower level was more rugged. It was the play-space with entertaining bar, pool tables, virtual golf, wine room, and a breakaway space for younger kids. There we used the same larch paneling but a knottier grade, the same flooring but a more rugged feel, and as-found industrial timbers with their years of hard-earned patina. The wine cellar racks are redwood we salvaged from, yes, wine tanks, and repurposed.



David Shirley, AIA, had this to say about some of his more memorable “architectural moments” of the home: “The Boss pin at the juncture of three roof ridges with no 90-degree angles was a challenge, I’ll tell you.” “This was the first timbered elevator we had tackled, with glass shaft walls inset directly into rabbets in the posts and beams. It almost feels like a mining shaft. It’s something to take a ride through the frame.” “That front door was a particular challenge for our NEWwoodworks team to engineer and build. Five feet wide and nine feet tall, using pivot points for the hinge, in reclaimed hickory. There was nothing easy about it, but it sure makes for an amazing entry.”



“Could we have asked for more engaged, detail-oriented and positive clients? I don’t think so."















