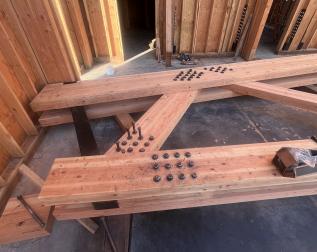Tucked into Puget Sound in Washington, this site allows the homeowners to feed their passions: boating, family time, and entertaining. Easy access for boats and creating spaces large enough to house large family and friends gatherings drove the design, secondary only to the desire for a “refined lodge” aesthetic.
Known as a full timber frame, the entirety of the home and garage were crafted with timbers, specifically reclaimed Douglas fir timbers. When plans began, the design was quite traditional. “The more we looked at the site and the possible views, the more it transitioned, evolved,” explained David Shirley, AIA, member of our design team. “We angled the house in a soft arc of sorts which maximized views of the Sound as well as those of the Cascade Mountain range in the distance.” This change capitalized on the views and the natural wrap of the land.
Fulfilling the need for more formal entertaining and living quarters, the upper level carries a more polished feel with curving, smooth, re-sawn reclaimed Douglas fir trusses and posts. The lower level met the need for rough rec areas –a golf simulator, bar, kids area–with a more rigged and unrefined sportsman's lodge feel to the frame. Both levels use as-found reclaimed timbers and illustrate the versatility of finishes that can be incorporated into the post and beams by re-sawing versus maintaining the original rough-sawn surfaces. “The timbers themselves define the refined lodge feel on the upper level and a rugged lodge feel on the lower.”
Overall angling the home added complexity and made for a unique timber frame. A few key architectural moments include the timber frame elevator shaft and main boss pin.
Fenestration (window placement) was carefully balanced from Sound side to driveway side, each featuring Marvin’s Signature Line for best efficiency. “Overhangs provide shade for summer months, though as home is sited, there isn’t much solar gain or loss.”
“I’ve visited several times as the home progressed. The fit, finish, and attention to detail has been impressive. I had a blast going back for a photo shoot of the completed spaces earlier this month–I hear we'll be sharing those in a future post.”
David is right; we’ll share more of this home, including completed photos (sneak peek below!), in an upcoming post.
Questions? Want to view more projects? Our case studies are a good place to start.




















